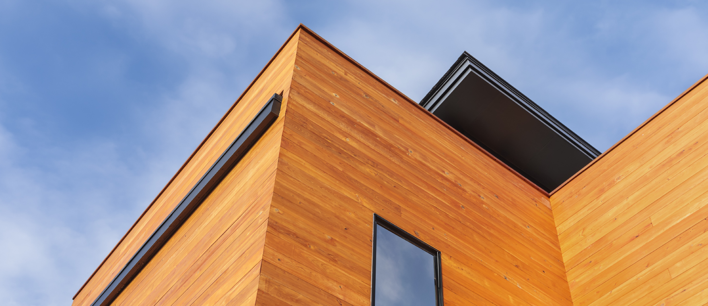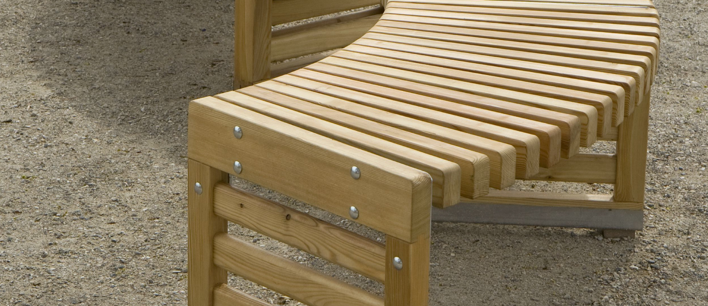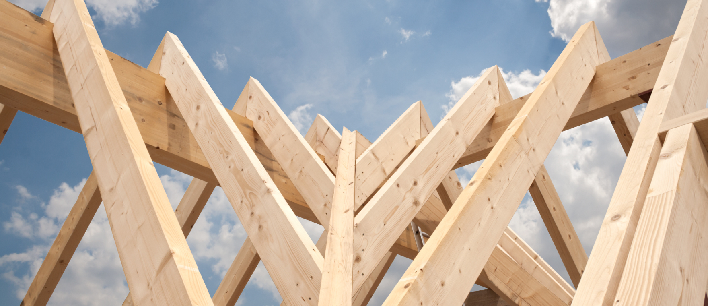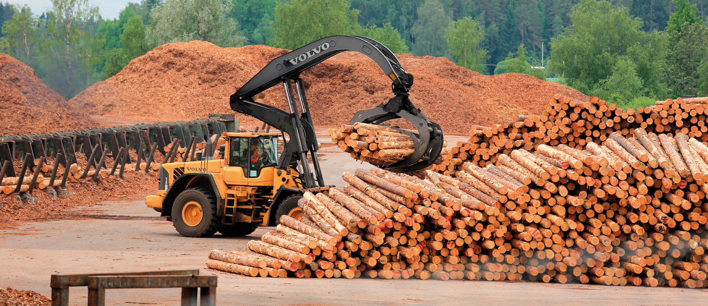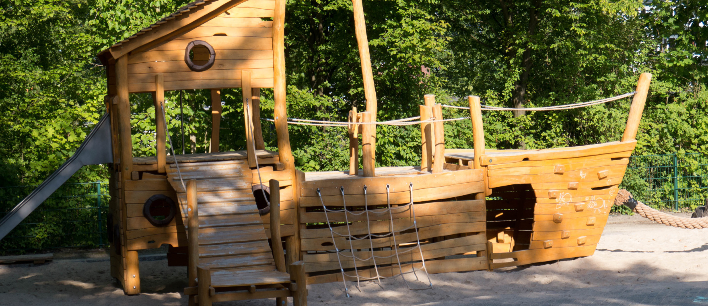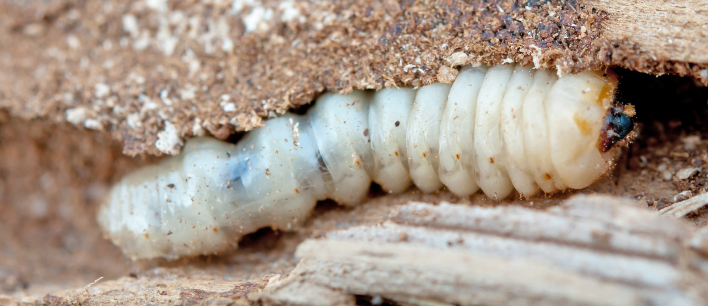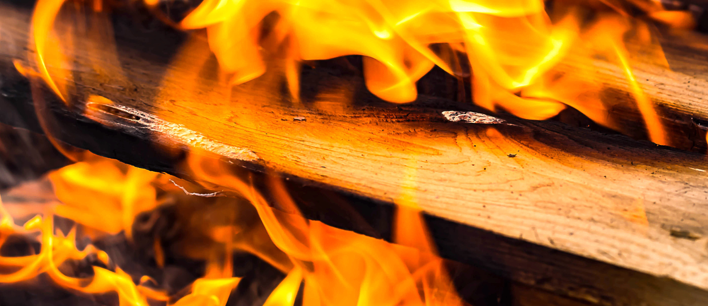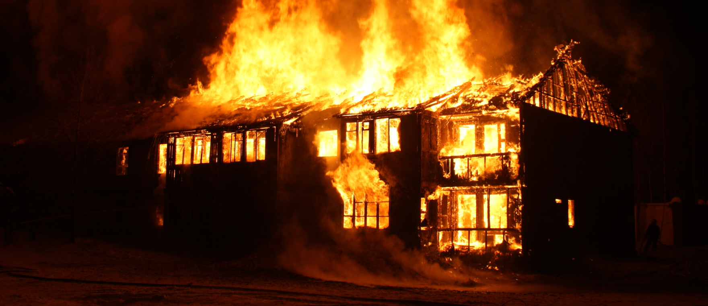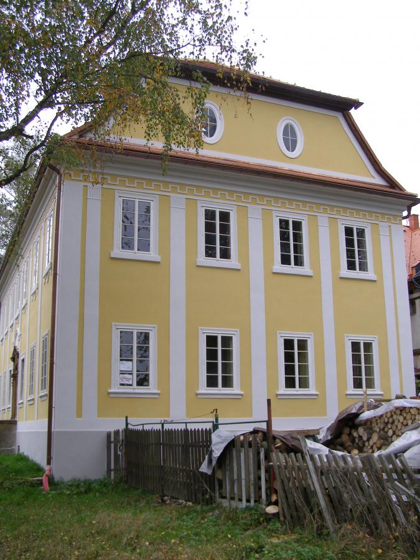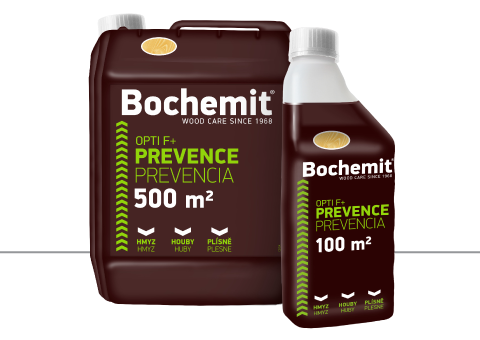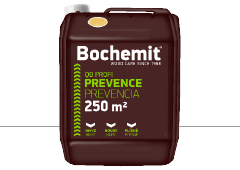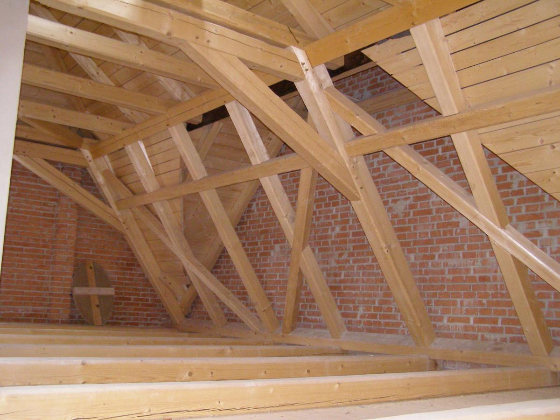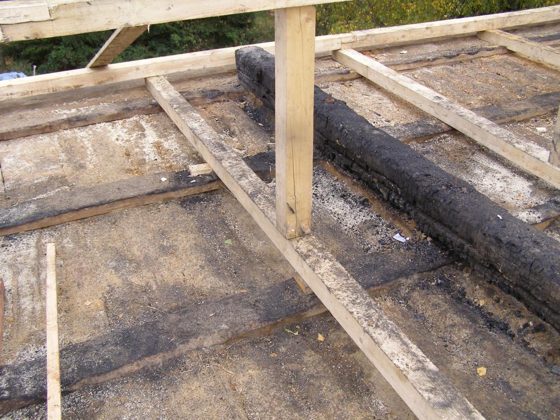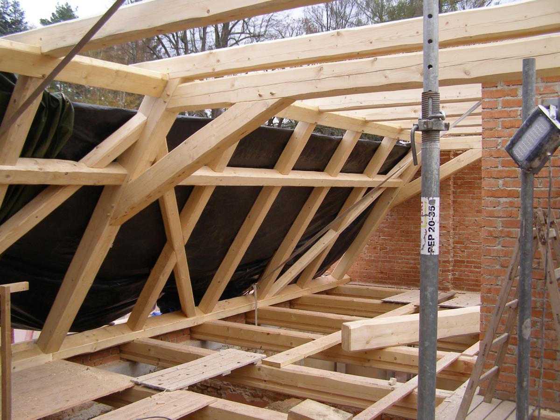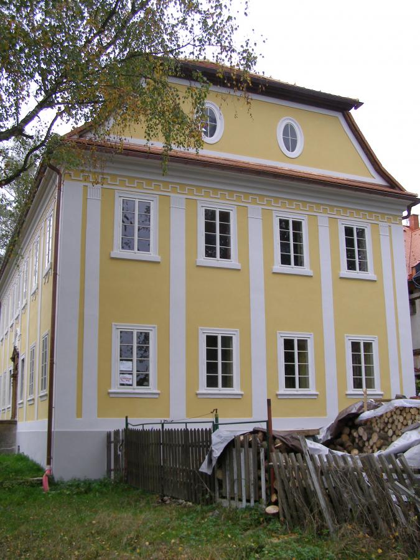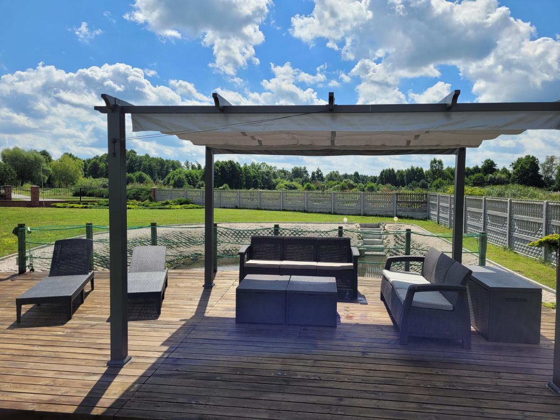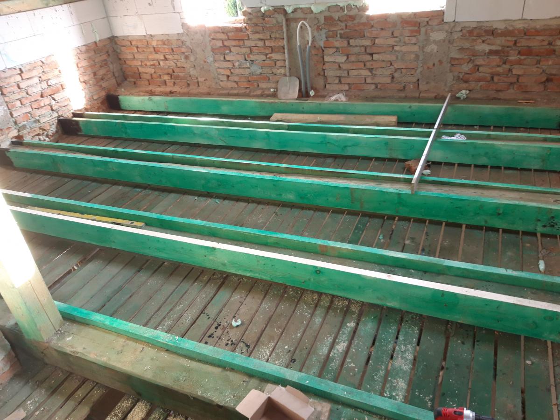Another phase of the restoration of a valuable historic building in Sloup in Bohemia was recently completed. The original Neoclassical roof trusses were in a state of disrepair mainly due to a fire in October 2018. Thanks to the timely rescue work carried out in 2019-2020 involving the restoration of the roof and gables and the manufacture of a roof-truss structure created as a replica of the original in every detail, the building and its essence were secured. During the replacement of the trusses, the wooden elements of the structure were impregnated with a Bochemit biocide product.
The façade was the last part of the structure to undergo repair. All works were carried out according to a project formulated by Martin Volejník. Funding for the project was provided in part through a contribution from the Programme of Care for Rural Monument Reserves, Rural Monument Zones and Landscape Monument Zones of the Ministry of Culture.
The Neoclassical multi-storey building with a mansard roof with clipped gables was built on the site of an older structure at the beginning of the 19th century and is now part of the local monument zone. Construction commenced in 1807 and, according to the preserved date above the entrance portal, was completed in 1808. Around 1811, two perpendicular wings were added to the core of the building to form a manor house. The façade is characterised by sandstone and stucco elements. The building is an imposing structure associated with erstwhile local glass and textile merchants. Due to its design, it stands out from the period architecture of the village and is reminiscent of buildings in Kamenický Šenov and Nový Bor.
Photographs: Martin Volejník. The text was written in collaboration with the editors of the PROPAMÁTKY portal.

