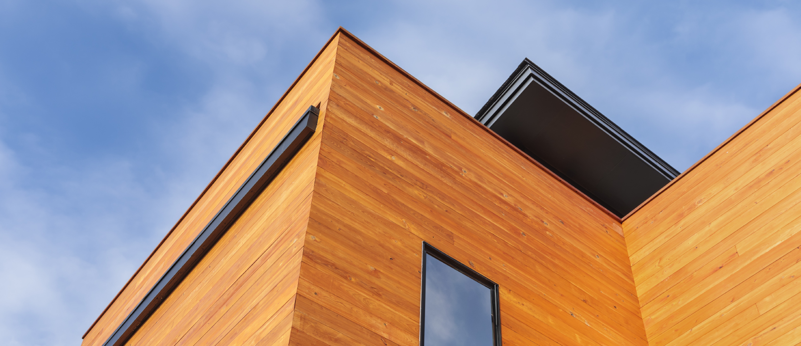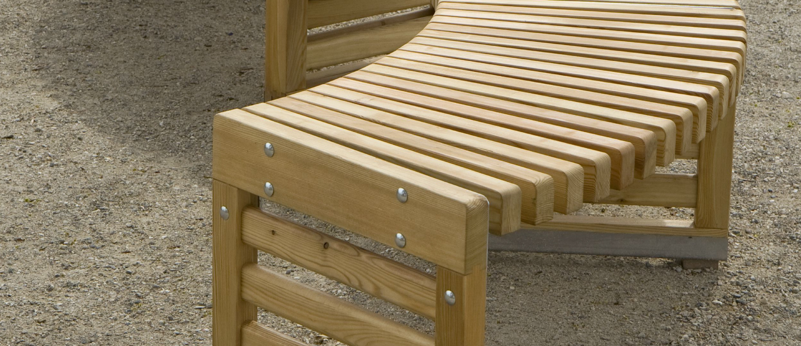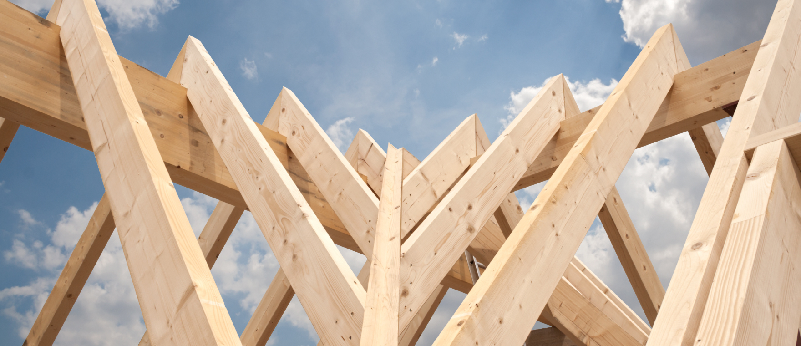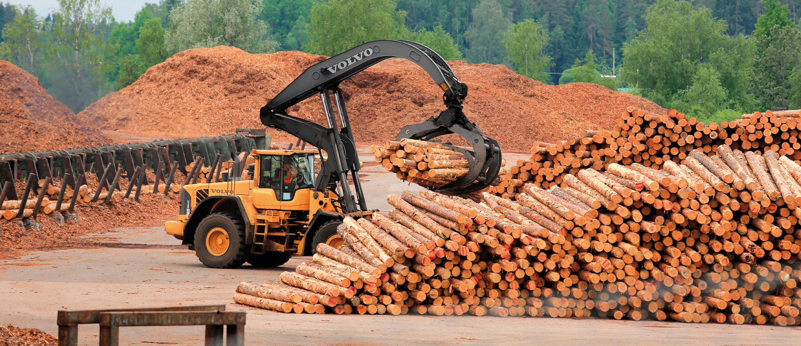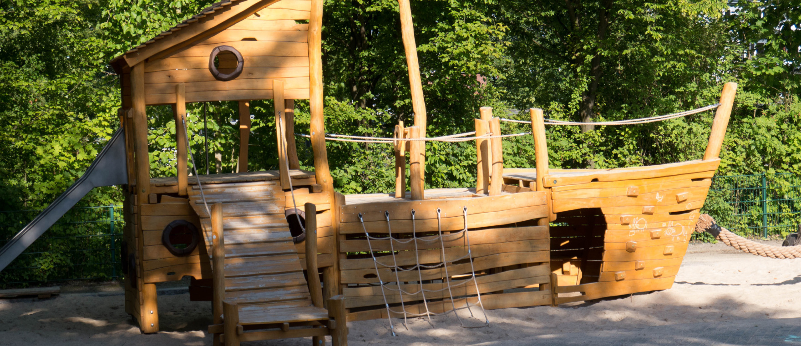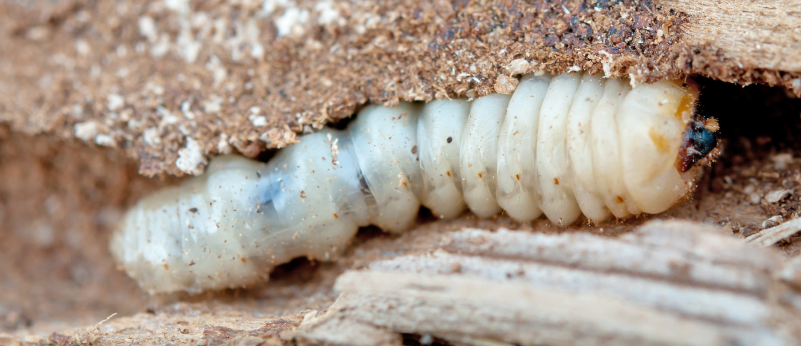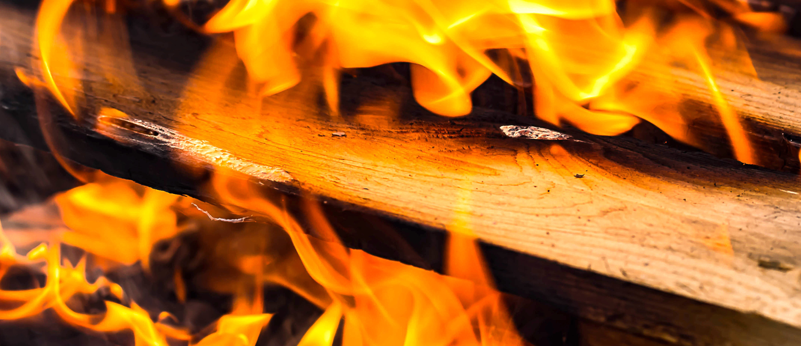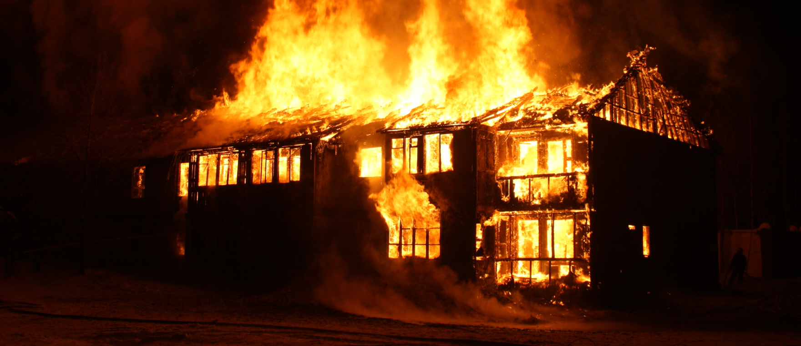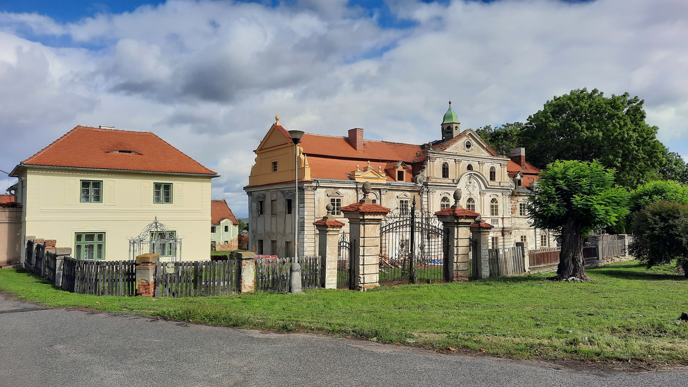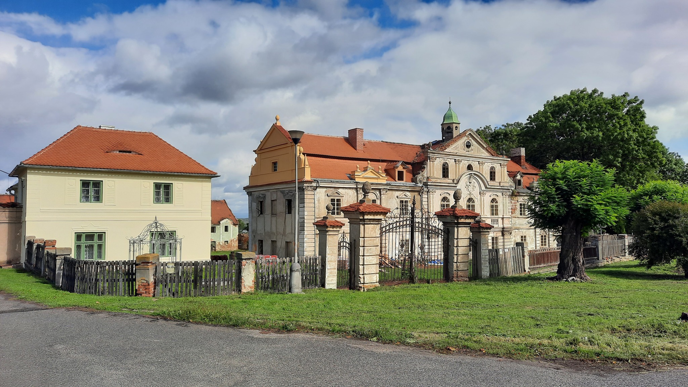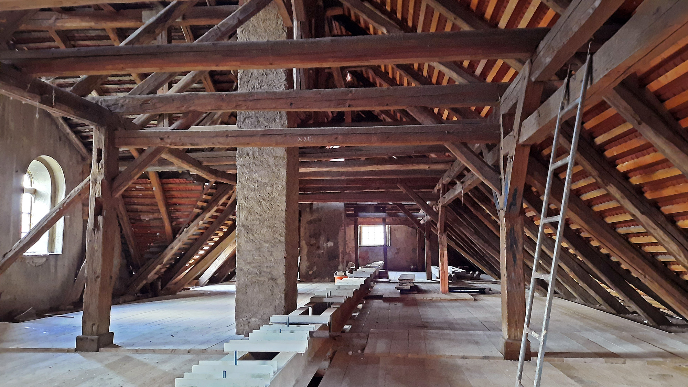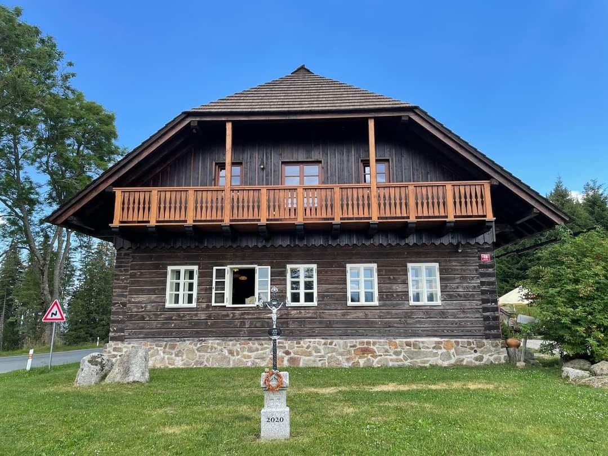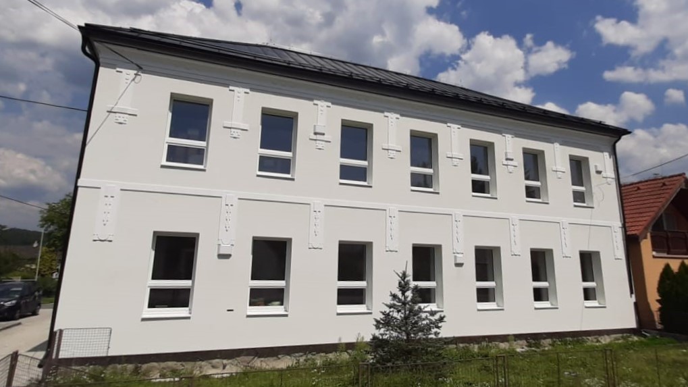During the ongoing preservation and restoration of this valuable listed manor house in the Chomutov region, its roof truss structure was repaired. The mansard roof of the main building is supported by an originally Baroque two-storey truss with standing seams. After repairing and completing the missing parts of the structure (outdated wall plates, headers of tie beams, rafters and purlins), a colourless BOCHEMIT Opti F+ was applied.
In 1745–1815, the Counts of Pergen built a new two-winged manor house on the site of the former fortress. The building was designed by the Žatec builder Vavřinec Roth. In 1928, the then owners, the Hradčovský family, rebuilt it in the Neo-Baroque style. The work was carried out by the builder Antonín Rimpl from Libědice. At that time, the building acquired its current appearance. After nationalisation, the courtyard was used by the local state farm as flats and offices, also later as an archive.
After 1989, the manor house was returned in restitution and subsequently had several different owners. However, none of them did even minimal maintenance work; on the contrary, the building was robbed and vandalised repeatedly. The grounds lie in the historic heart of the village and consist of two perpendicular wings with a characteristic half-oval staircase bay facing the courtyard. On the north side of the grounds there is a rectangular wing of outbuildings, including a barn. To the right of the entrance gate to the grounds there is a smaller solitary building, no. 26.
Since 2020, this historic building has been carefully and sensitively reconstructed by its current owner.
Photos by Poláky Manor House and Miloš Dempír. The text was written in cooperation with the editors of the PROPAMÁTKY portal.

